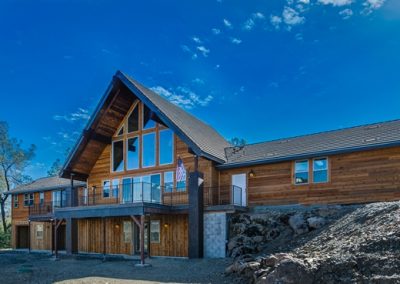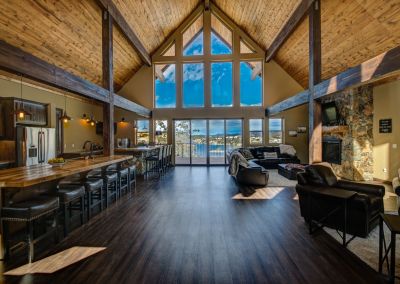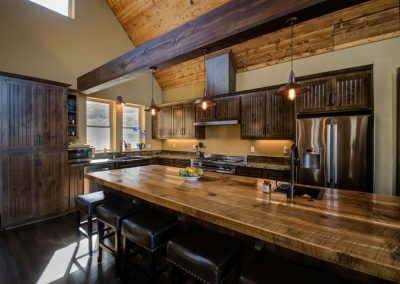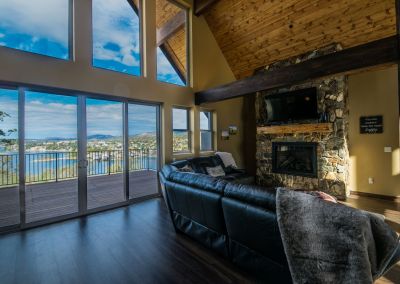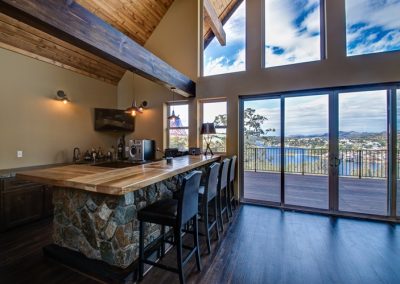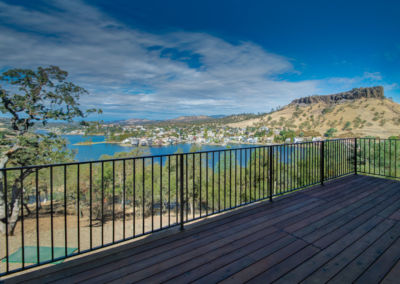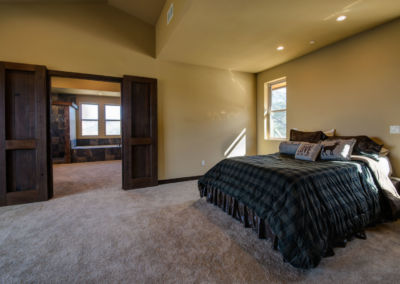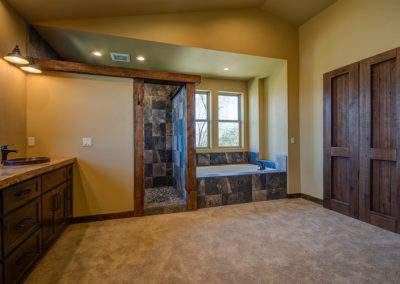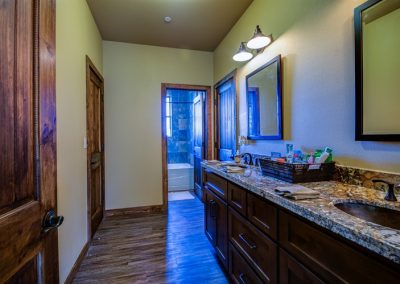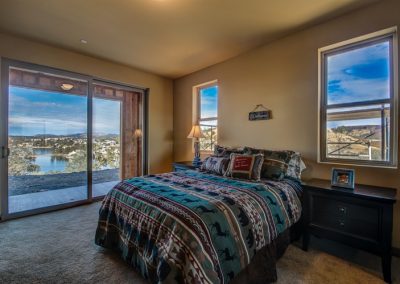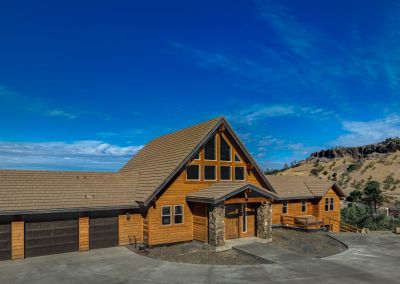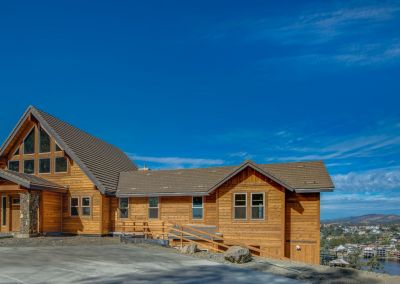RUSTIC A FRAME LAKE HOUSE
This Rustic Lodge Home features 4254 square feet of living space with a stunning A-frame living hall, a spacious master suite upstairs, and two bedrooms below.
Interior appointments include a spacious open concept kitchen and living area with a custom bar, conversation area, natural stone fireplace and folding glass doors that cater to the most breath-taking views of the lake. Leather granite countertops, custom cabinets and a high end 48″ Italian Range decorate the kitchen and compliment the exquisite custom 1920’s barnwood kitchen island and bar top.
The master bedroom suite features a morning kitchen with access to the decking area as well as an oversize shower, soaking tub, a spacious walk-in closet with laundry room. Secondary bedrooms below, each have their own bathroom, private patio, and share a kitchenette. The large 1,105 square foot basement gameroom.
The exterior of the home is finished with cedar siding, natural stone accents and exposed beam out lookers. The garage is completed with two single car bays and a third bay deep enough for boat storage or other recreational equipment.

